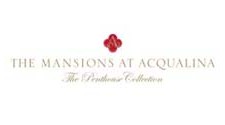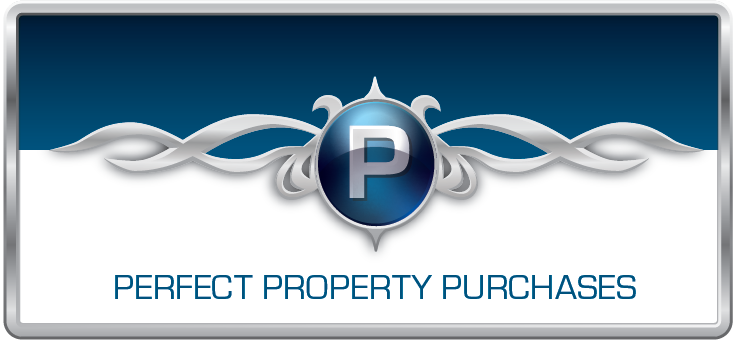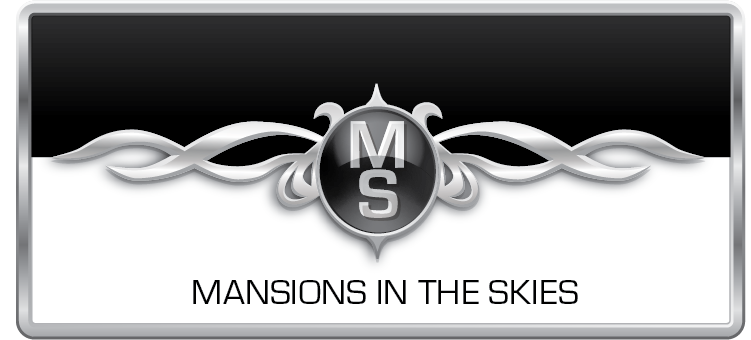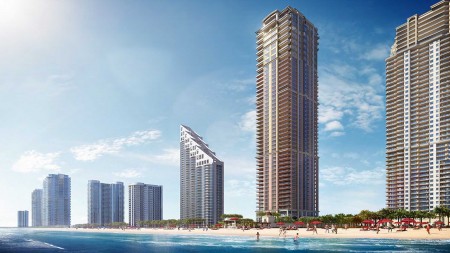
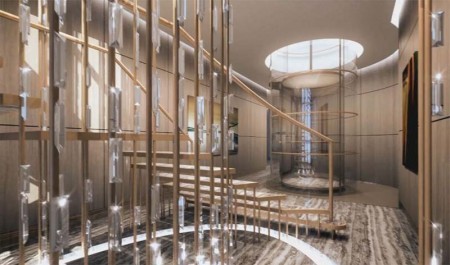
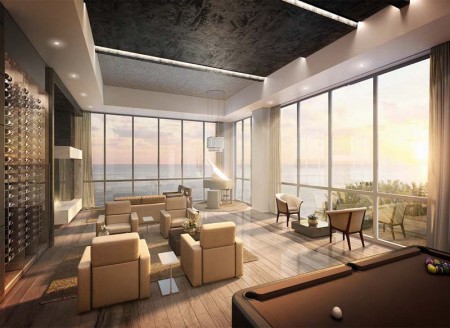
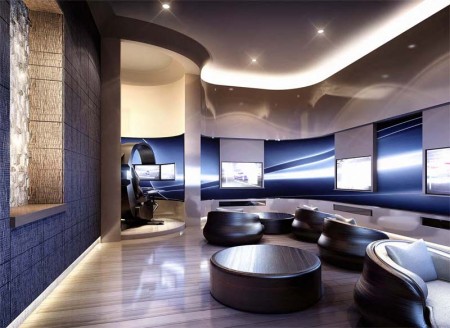
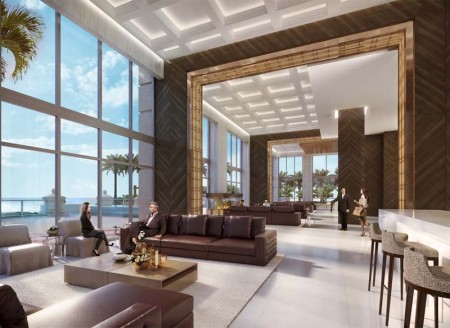
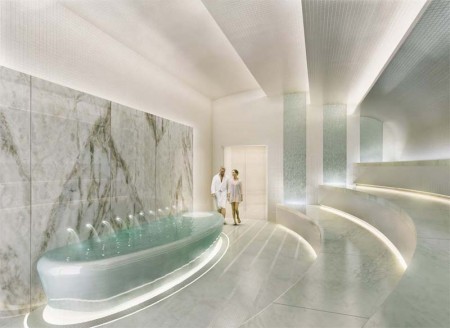
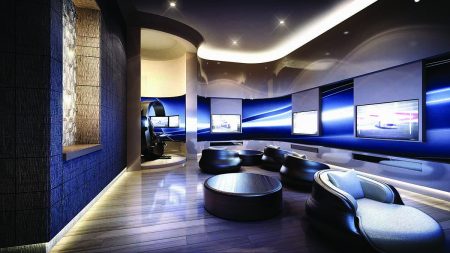
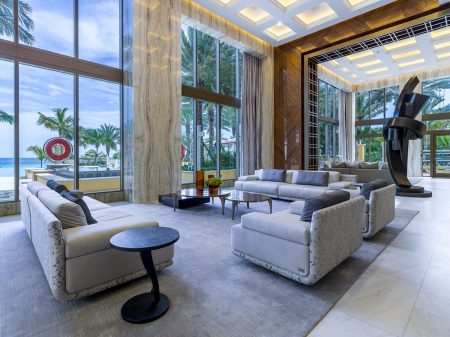
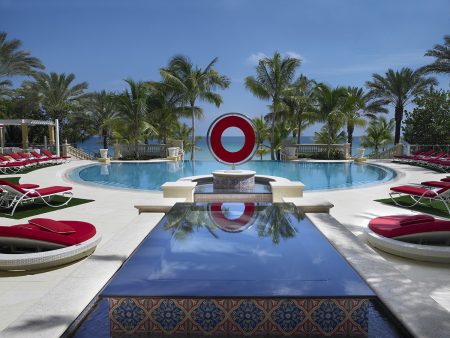
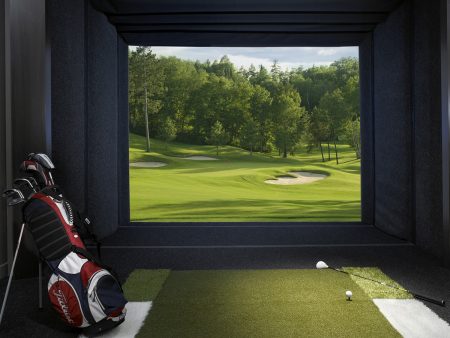
Mansions at Acqualina
17749 Collins Avenue, Sunny Isles Beach, Florida 33160
Developer: LPLA Partners, LP, an affiliate of The Trump Group
Architect: Cohen, Freedman, Encinosa & Associates
Interior Designer: STA Architectural Group
OVERVIEW
The exceptional collaboration between leading architects, designers and hoteliers ensures The Mansions at Acqualina will deliver ultimate perfection.
Every detail has been considered to ensure that the experience of life at The Mansions is unsurpassed so it can truly claim the title of The World’s Finest Residences. The Mansions at Acqualina is anticipated to forever raise the bar for luxury to spectacular new heights. Its 79 oceanfront “sky mansions” will feature the most magnificent materials and finishes, exceptional living spaces, life-enhancing amenities, and what is believed to be one of the highest levels of personalized service available anywhere in the world.
The Mansions benefits from its sister development, Acqualina Resort and Spa on the Ocean. Acqualina Resort and Spa is a member of The Leading Hotels of the World, and is the 2012 AAA’s only Five Diamond hotel or resort on the beaches of Miami. Acqualina is cited as one of Andrew Harper’s Reader’s Choice Top 20 beach and family resorts in the world, and is a Fodor’s Gold Award recipient. This excellence in hospitality provides a unique underpinning for The Mansions at Acqualina and is anticipated to elevate life to an unprecedented level of opulence. (www.acqualinaresort.com).
One of the outstanding features of The Mansions is that each Residence will be delivered in Furniture Ready state thus saving the owner not only cost and aggravation but also the one year that it usually takes to finish such a residence.
The owner will be given the opportunity to select from four tastefully composed palettes by STA who are world renowned for their uncompromising attention to detail and style. Each apartment at The Mansions has been designed to their exacting standards.
The palettes have an impressive selection of complementary and carefully balanced stones, sourced from the finest quarries in the world. Each palette produces the perfect foundation on which residents can imprint their own interior design personality which can be enhanced with furnishing by Fendi Casa.
The Mansions’ $50 million “Palazzo di Oro,” the 15,000 square-foot penthouse, will be unprecedented, with expansive oceanfront spaces and exclusive finishes, perfected by Fendi Casa.
The Acqualina brand commands such loyalty that, even before The Mansions project was formally announced, approximately $200 million in reservations were recorded from the U.S. and around the globe.
Developers, Eddie and Jules Trump, who created the prestigious Williams Island in Aventura, Florida, continue to define the top tier of luxury real estate in South Florida.
Residences: 79 sky mansions, ranging from approximately 4,600 square feet to a 16,000 square-foot penthouse with a private swimming pool.
Standard Floor Plans: Two residences per floor with panoramic ocean views, each with wrap-around terraces framing immense living and entertainment areas.
Pricing: Pre-construction prices ranging from $5 million to $50 million for the 15,000 square-foot “Palazzo di Oro.”
Estimated Start of Construction: 2012
Estimated Completion: 2015
DEVELOPER
LPLA Partners, LP, an affiliate of Eddie and Jules Trump, is the developer and owner of The Mansions at Acqualina. They have developed several successful top-end real estate properties, starting in 1985 with the creation of Williams Island in the exclusive enclave of Aventura, Florida. This complex of eight high-rise towers, a charming Mediterranean village, and a suite of resort and club amenities, was one of the first developments of its kind in South Florida.
Their development portfolio includes the Acqualina Resort & Spa in Sunny Isles Beach, and Luxuria Residences, a luxury condominium situated on the ocean in Boca Raton, both in Florida as well as extensive land holdings and developments in California.
FEATURES LIST
Residences
All residences will include:
- Flooring throughout including terraces (see designer palettes)
- Smart building technology linking residences to certain building amenities, as well as internal pre-wiring for audio speakers and motorized drapes (in selected locations) and programmed lighting controls in select locations
- Intrusion monitoring system
- Intelligent climate controls with digital thermostats
- Vent-less fireplace in the family room
- Recessed lighting in select corridors and bathrooms
- Finished 10’6” ceilings (slab to ceiling, except where required to accommodate mechanical equipment)
- Floor to ceiling, bronze tinted, impact resistant glass windows and sliding exterior doors
- An entryway through 8’ high double doors leading to a spacious foyer
- White painted walls throughout
- All door, casings, baseboard are paint grade finish
Kitchen
- Custom designed cabinetry (see designer palettes)
- Miele 36” fully integrated refrigerator
- Miele 36” fully integrated freezer
- Miele 30” master chef oven
- Miele 30” microwave oven
- Miele coffee system (whole bean/ground)
- Miele classic clean touch warming drawer
- Fully integrated dishwashers (2)
- Miele 102-bottle wine storage unit
- Miele 42” gas cook top
- Custom 42” range hood
- Garbage disposal
- Center island with Franke sink and Dornbracht fixtures
- Breakfast bar with Franke sink
- Imported stone countertops and backsplashes (see designer palettes)
Master Suite
- Midnight bar containing a sink, ice maker, refrigerator drawer, Miele coffee system with marble countertop and mirrored backsplash
- His and hers bathrooms with imported onyx countertops, onyx walls and stone floors (see designer palettes)
- Onyx steam shower enclosure featuring Dornbracht wall mounted hand held spray head, large rain head and multi-body spray heads
- Glass sinks with Dornbracht plumbing fixtures
- Free standing, custom tub with Dornbracht plumbing fixtures
- His bath with Kohler one-piece toilet
- Her bath with Neorest 600 toilet/bidet
- Wood floors (see designer palettes)
His and Hers Dressing Rooms
- Custom designed leather clad cabinetry, including closet systems with pull-out drawers and shelves, for his and hers wardrobes (see designer palettes)
- Free standing vanity dresser in “her” closet in its choice of leather (see designer palettes)
Guest Bathrooms
- Custom designed cabinetry (see designer palettes)
- Marble vanity countertops (see designer palettes)
- Kohler one-piece toilet
- Dornbracht plumbing fixtures
- Marble floors in bath (see designer palettes)
- Wood floors (see designer palettes)
Powder Room
- Custom designed cabinetry (see designer palettes)
- Marble vanity countertops (see designer palettes)
- Dornbracht plumbing fixtures
- Marble floor (see designer palettes)
- Marble walls (see designer palettes)
Laundry
- Miele energy efficient large capacity full-size washer/dryer
Ocean & Bay View Terraces
- Private balconies with champagne glass railing and large outdoor living area
- Private hot tub with massaging jets and waterfall
- Outdoor kitchen featuring stone countertop, electric gourmet grill and under counter refrigerator
AMENITIES & SERVICES
Throughout
- 24-hour valet service attendants to whisk cars to the secure parking below, as well as to assist with packages and deliveries
- 24-hour doorman and security services by individuals trained to discreetly observe passing visitors with security and safety in mind
- A resident concierge to assist in coordinating worldwide travel plans, making reservations for a favorite event, or booking a last minute table at a favorite restaurant, all with a goal of providing personal service tailored exactly to each resident’s needs
- Direct access to Acqualina Ocean Resort’s ESPA Spa and Il Mulino NY, Costa Grill and Piazzetta
- Exquisite main entrance and lobby
- Direct oceanfront location encompassing 200 feet of pristine sandy beach
- Rolls Royce “house car” shared by all residents offering convenient transportation to surrounding destinations
Mansions Lifestyle & Entertainment
- The “Grand Salon”, a stunning and innovative space which will include a catering kitchen and bar for residents’ use to host exclusive events or to just relax by the fireplace
- Virtual game room for adults, including a golf simulator
- Children’s multipurpose playroom
- Private cinema with stadium terraced, luxury reclining seats
- Cigar lounge with private humidors
- Wine cellar and tasting lounge with private wine lockers for owners to store wine for private entertainment
- Breakfast bar for residents’ daily pleasure
- Spa facilities containing a steam room, hydro therapy showers, yoga/aerobics area, locker and towel service, a juice bar and a treatment room with service by Espa
- Hammam-a unique space that will be a modern homage to a sensual, centuries old practice of purification – a study in heat and renewal
Outdoors
- Infinity edge pool overlooking the ocean
- Lush landscaping
- Ocean front dining on the terrace on Saturdays and Sundays
- Trellis swings
- Cabanas (subject to availability)
- Hot tub with waterfall
- Chaise pool (Sunset Terrace)
- Fire pit (Sunset Terrace)
- Dune terrace
- Dog walk
- Pool attendants offering towel and chair service
- Walkway connecting The Mansions to Acqualina Ocean Resort
Select Services for Residents
(At Additional Cost)
- Housekeeping services
- 24-hour, in-room dining service
- Children’s program
- Nanny and child care services
- Personalized service for pets
- Dry cleaning and laundry service
- Personal chauffeur/limousine service
- ESPA Spa
- Gourmet dining at Acqualina Resort’s three restaurants:
- Il Mulino NY
- Costa Grill
- Piazzetta
*NOTE: THE FEATURES DESCRIBED ABOVE ARE PROPOSED ONLY, THE DEVELOPER RESERVES THE RIGHT TO MODIFY OR REVISE ANY OR ALL OF THE SAME IN ITS SOLE DISCRETION AND WITHOUT PRIOR NOTICE. WITHOUT LIMITING THE GENERALITY OF THE FOREGOING, THE DEVELOPER RESERVES THE RIGHT TO SUBSTITUTE ANY OF THE FOREGOING WITH ITEMS OF SIMILAR OR BETTER VALUE, IN DEVELOPER’S OPINION. ALL MILLWORK PANELING, THE FLOOR TO CEILING MARBLE SLAB IN THE KITCHEN, AND DESIGNER LIGHTING FIXTUES ARE DESIGNER UPGRADES AND ARE NOT STANDARD. CERTAIN ITEMS, IF INCLUDED WITH THE RESIDENCE, SUCH AS MARBLE, STONE, GRANITE, TILE, WOOD AND OTHER NATURAL MATERIALS ARE UNLIKELY, BECAUSE OF THE CHARACTERISTICS OF THE PRODUCTS, TO BE DUPLICATED AS SHOWN IN ANY MODEL RESIDENCE. PURCHASER SHOULD EXPECT SIZE, COLOR, GRAIN AND QUALITY VARIATIONS, INCLUDING, WITHOUT LIMITATION, CHANGES AND VARIANCES IN THE SIZE OF SLABS, TILE AND/OR OTHER MATERIALS UTILIZED IN THE RESIDENCE.
Mansions at Acqualina
Information Request
“Property information shown has been provided from various sources, which can include the seller and/or public records. It is believed reliable but not guaranteed and should not be relied upon without independent verification”.
Information provided is thought to be reliable but is not guaranteed to be accurate; you are advised to verify facts that are important to you. No warranties, expressed or implied, are provided for the data herein, or for their use or interpretation by the user. All dimensions are estimates only and may not be exact measurements. Square Footages are approximate. Floor plans and development plans are subject to change. The sketches, renderings, graphic materials, plans, specifics, terms, conditions and statements are proposed only, and the developer, the management company, the owners and other affiliates reserve the right to modify, revise or withdraw any or all of same in their sole discretion and without prior notice. All pricing and availability is subject to change. The information is to be used as a point of reference and not a binding agreement.
William PD Pierce
Luxury Real Estate Specialist
- William Pierce Real Estate, FL Corp
398 E Dania Beach Blvd. Unit 143
Dania Beach, Florida 33004
William Pierce Real Estate, CA Corp
9100 Wilshire Blvd
Suite 250W
Beverly Hills, CA 90212 - 954-648-3131 Cell
- Contact William PD Pierce



