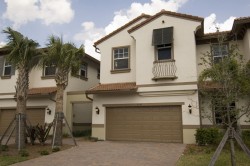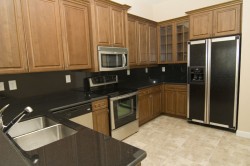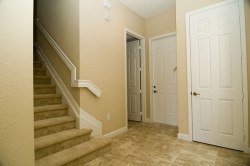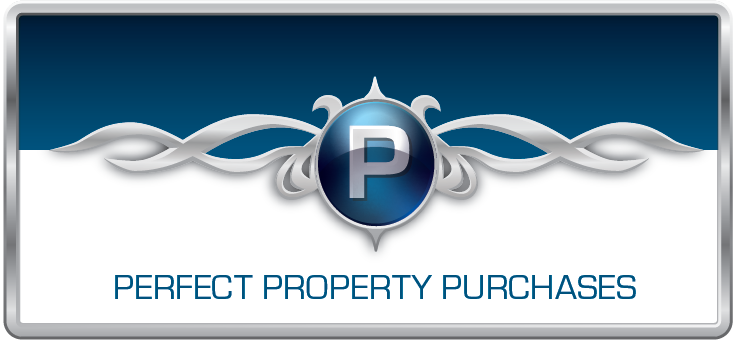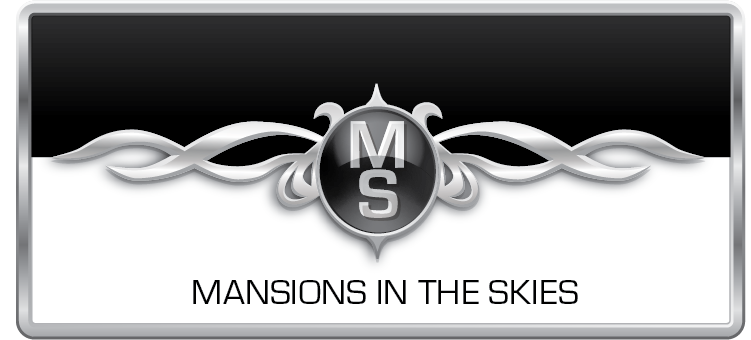Heron Preserve - The Tanager
- Bedrooms:
- 0
- Bathrooms (Full):
- 1
First and Last month, plus 1 Month security deposit ($7,950 move-in)
Surrounded by picturesque tropical preserves will stand Heron Preserve; a planned, exclusive, eighty-four residence townhome community embellished with Monterey-inspired architecture. These one and two-story townhomes will offer elegant living, comfort and a blend of luxury.
Live the lifestyle you’ve always wanted in one of the best locations in South Florida – Coral Springs. Conveniently located to all the excitement South Florida offers including spectacular restaurants and entertainment, great shopping, numerous recreation areas and top schools.
OUTSIDE YOUR HOME
- Mediterranean tile roof
- Brick paver driveway, walkway and front entry
- Concrete patio
- Automatic sprinkler system for entire community off master system
- Professionally landscaped
- Hurricane-resistance decorative raised-panel garage doors
- Decorative coach lights at garage
- Pre-wired for garage door opener
- Hurricane impact resistance bronze aluminum windows with screens
- Steel reinforced concrete foundations
- Two weatherproof electrical outlets
- Termite-treated foundation
- Hose bib conveniently located
- Door chime
INSIDE YOUR HOME
- Designer 16″ x 16″ ceramic tile floors in kitchen, foyer and laundry room
- Volume or vaulted ceilings (per plan)
- Energy efficient R-30 insulation
- Knockdown textured ceilings and walls
- Stain-resistant carpeting in bedrooms
- Security system with one keypad
- Air-conditioned baths, walk-in closets and laundry room
- Pre-wired for ceiling fan in bedrooms and family/great room
- Pre-wired for telephones in all bedrooms and kitchen
- High-efficiency central air-conditioning and heating system
- Paneled bi-pass closet doors
- Spacious linen closets (per plan)
- 50-gallon, quick recovery water heater
- Smoke detectors
- Ten-year Bonded Builder’s Warranty
INSIDE YOUR KITCHEN
- Upgraded appliance package:
- 19.8 cu. ft. refrigerator with automatic ice maker
- Self-cleaning oven/range with overhead microwave
- Multi-cycle dishwasher
- 42″ raised foil panel upper cabinets
- Corian® countertops with 4″ backsplash
- 50/50 stainless steel sink with disposal
- One-touch faucet with pull-out spray
INSIDE YOUR BATHS
- Clear glass-enclosed shower in master bath (per plan)
- Decorative faucets
- 8″ x 8″ ceramic tile on shower walls, matching 6″ x 6″ ceramic tile on floors
- Elongated water closets
- Raised panel European cabinetry with cultured marble counter tops
- Full width bathroom mirrors
- Designer lighting details
“Property information shown has been provided from various sources, which can include the seller and/or public records. It is believed reliable but not guaranteed and should not be relied upon without independent verification”.
Information provided is thought to be reliable but is not guaranteed to be accurate; you are advised to verify facts that are important to you. No warranties, expressed or implied, are provided for the data herein, or for their use or interpretation by the user. All dimensions are estimates only and may not be exact measurements. Square Footages are approximate. Floor plans and development plans are subject to change. The sketches, renderings, graphic materials, plans, specifics, terms, conditions and statements are proposed only, and the developer, the management company, the owners and other affiliates reserve the right to modify, revise or withdraw any or all of same in their sole discretion and without prior notice. All pricing and availability is subject to change. The information is to be used as a point of reference and not a binding agreement.
William PD Pierce
Luxury Real Estate Specialist
- William Pierce Real Estate, FL Corp
398 E Dania Beach Blvd. Unit 143
Dania Beach, Florida 33004
William Pierce Real Estate, CA Corp
9100 Wilshire Blvd
Suite 250W
Beverly Hills, CA 90212 - 954-648-3131 Cell
- Contact William PD Pierce





